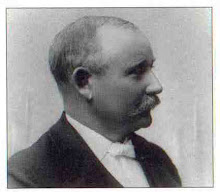Fergus Falls Daily Journal decided to run an article about the Blyberg house and a few little-known facts, like how we came to own the property. Published Tuesday, 2/5/13: http://www.fergusfallsjournal.com/2013/02/05/home-steeped-in-pr-history-for-sale/
Don’t underestimate the power of mother’s persuasion.
When Eric and Tiffany Brown relocated to Oregon after college, Eric’s mother dropped some not-so-subtle hints that she would like the couple back in Minnesota, sending them pictures of the historic Blyberg House for sale in Pelican Rapids and arranging for a tour.
“She even sent us pictures while we were on our honeymoon in Hawaii,” said Eric.
Sensing mom was not going to let go, the couple agreed to look at the home and quickly became attached. But after nearly six years and a lot of commuting, the couple has put the historic home on the market.
“We love the house and are kind of heartbroken to let it go,” said Tiffany, adding that a job change for Eric meant the couple was spending more time driving than at home.
“Eric opened a second location of his parents’ Minneapolis business, Art Materials, in downtown Fargo, and I work as a vet tech in Detroit Lakes,” said Tiffany. “We’re hoping to move closer to one or the other town and spend more time with the kids.”
“It’s been a big part of our lives,” said Eric. “This is the place we thought we’d see our kids grow up, it’s a great home for families.”
Formerly working as a landscape architect, Eric expressed appreciation for how the grounds are laid out, and the structural quality of the house.
“It was built in 1883 by one of the founding fathers in the area, Otto Blyberg, with all the best materials — they just don’t build houses like this anymore,” he said.
The Italianate Victorian home features five bedrooms and 3 baths with 3,830 square feet of finished living space, and a 1,500-square-foot partially finished attic. While the home has been updated for modern convenience, the original hand-carved doors and trim, solid brass hardware, built-ins and some of the original glass windows have been maintained. The home boasts some historic firsts too — such as the first flush toilet and first electricity in the area — helping to secure its place on the National Register of Historic Places.
The home is offered for sale by owner for $349,999.
The size, location and character would lend itself to interesting commercial opportunities.
“It is zoned both residential and commercial,” said Eric. “It would make an outstanding bed and breakfast.”
While interest in the home sale was slow last year, the Browns say they have been getting more inquiries recently, and hope to pass it on to people that appreciate Blyberg House as much as they do.
To read more about the history of Blyberg House and view more photos, visit www.blybergtour.blogspot.com
























































